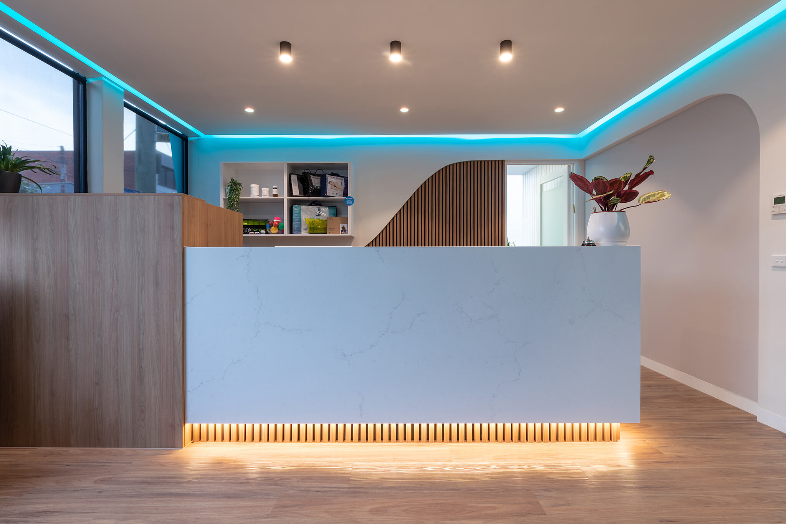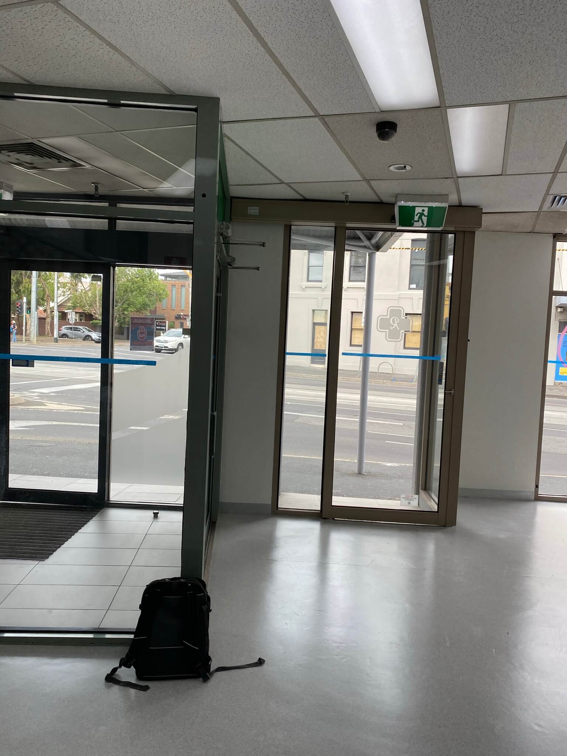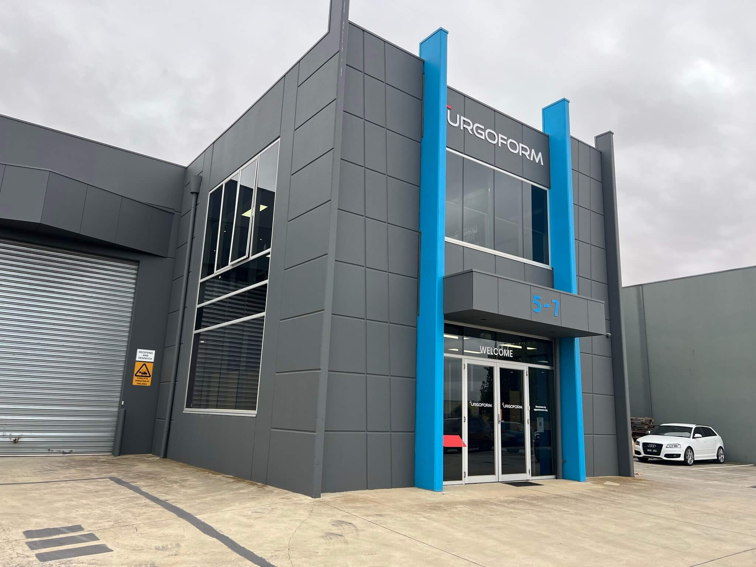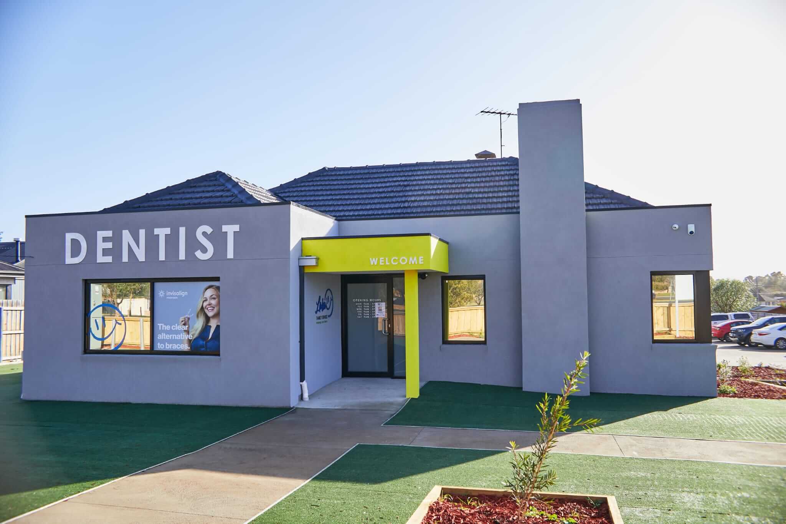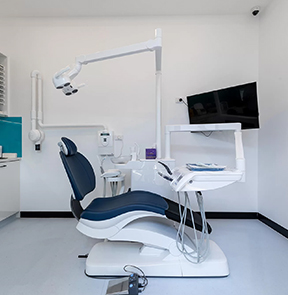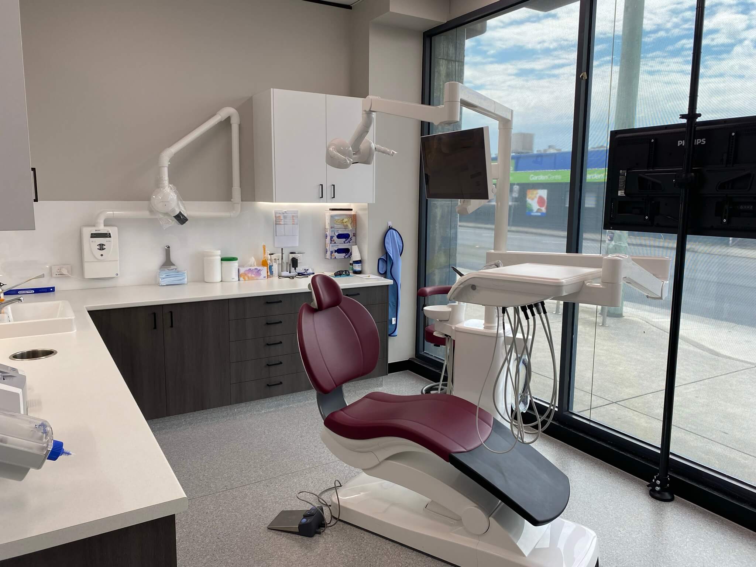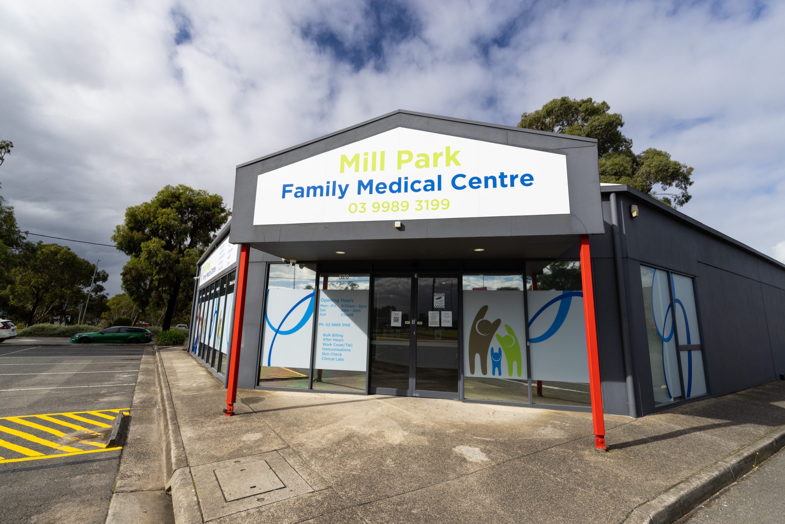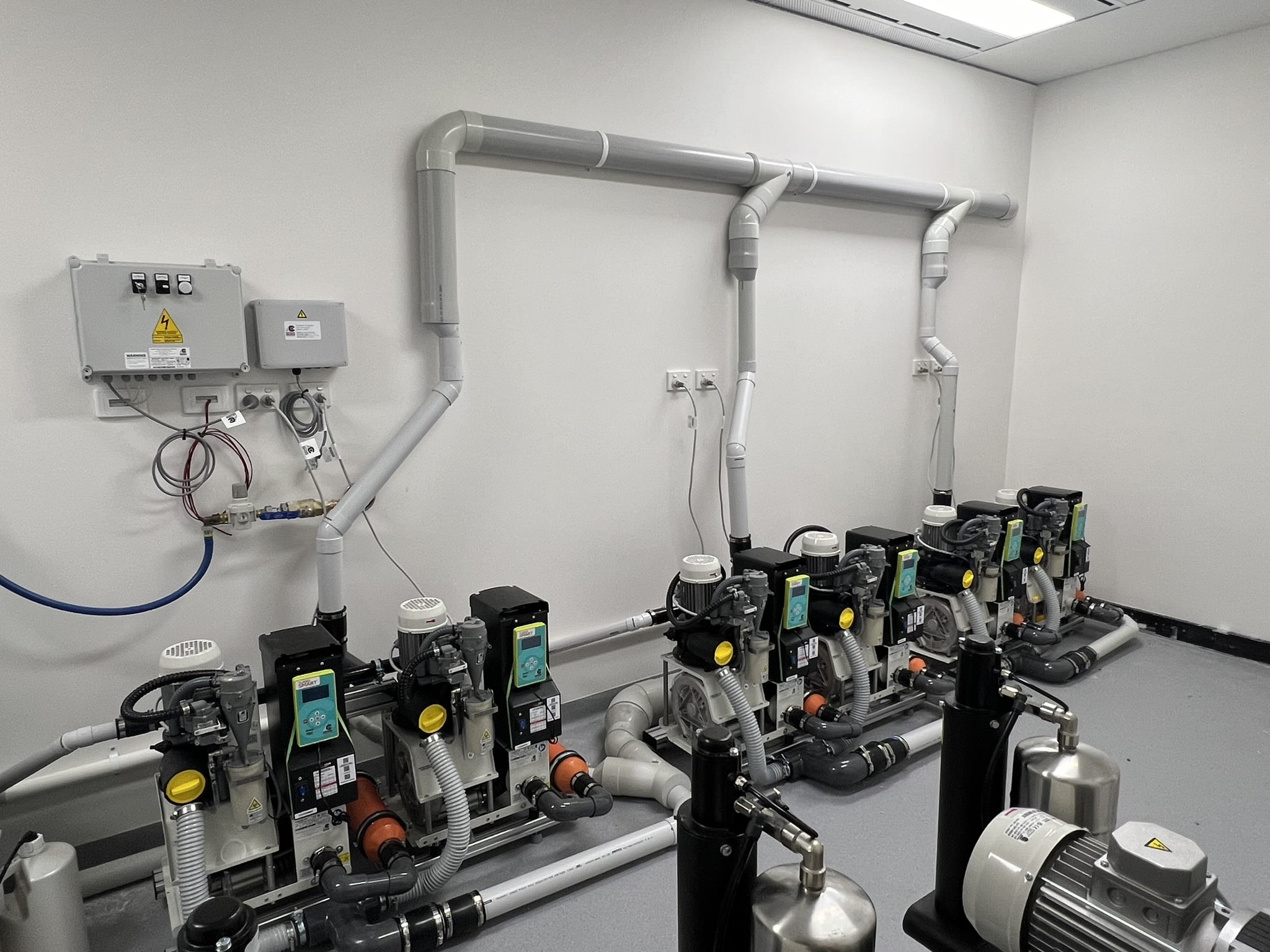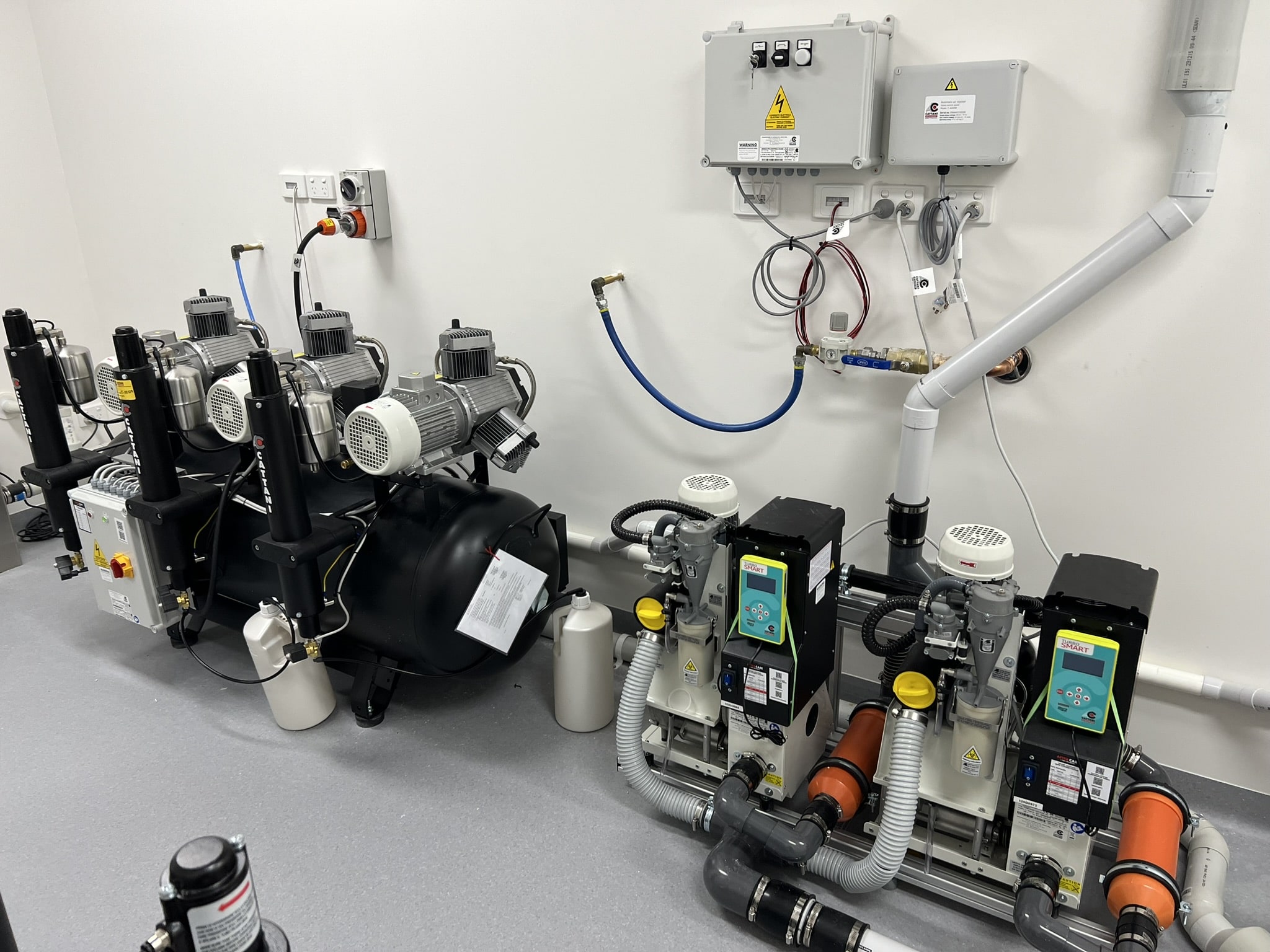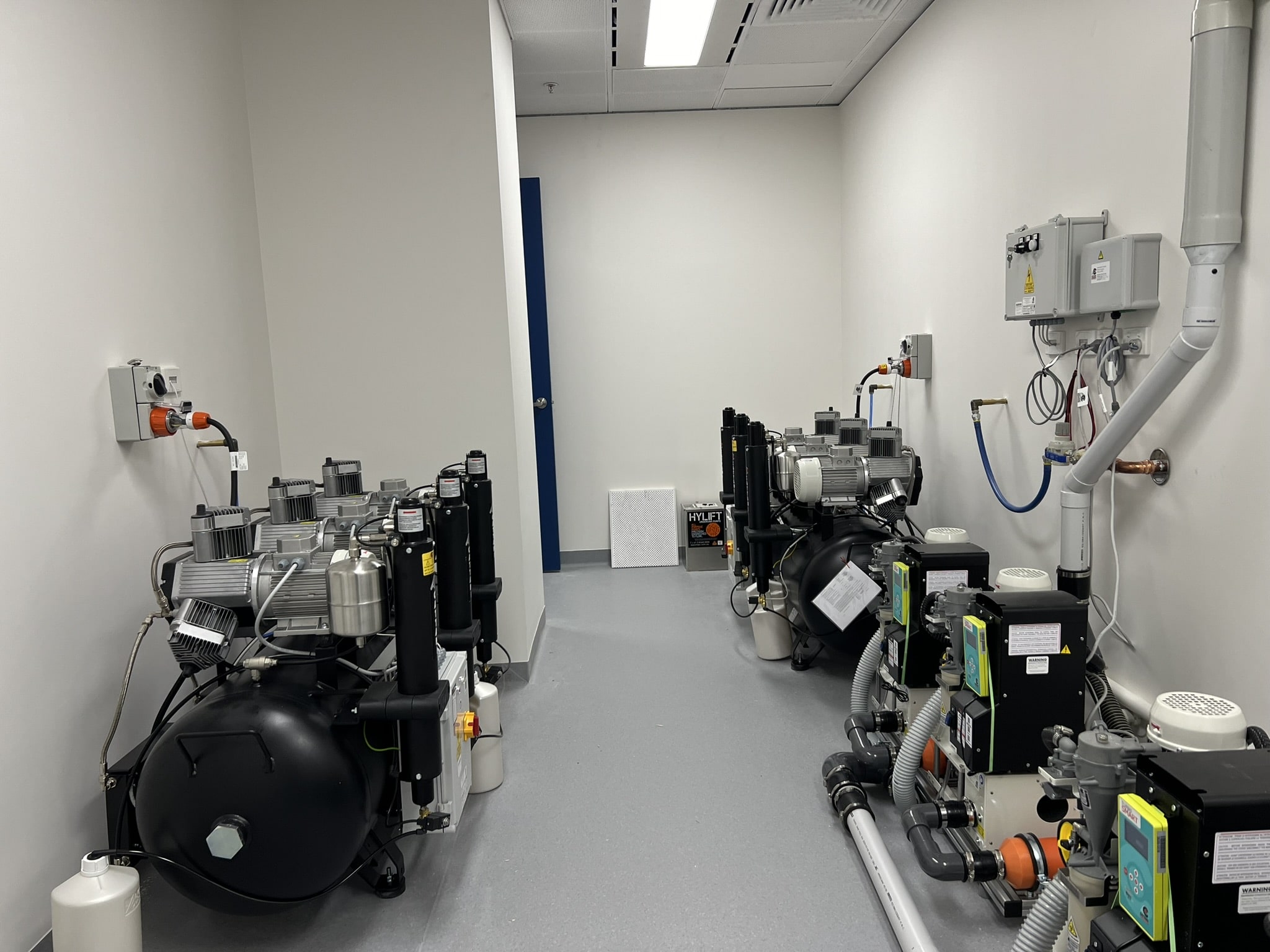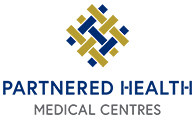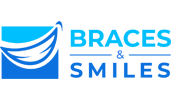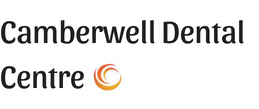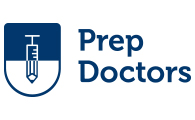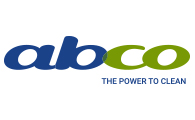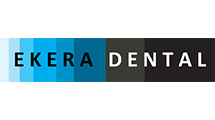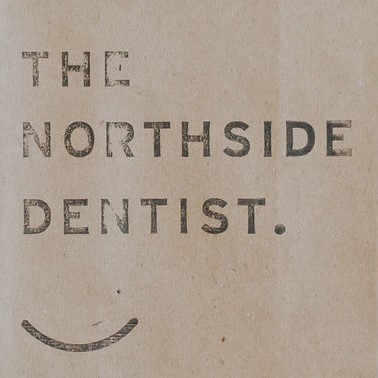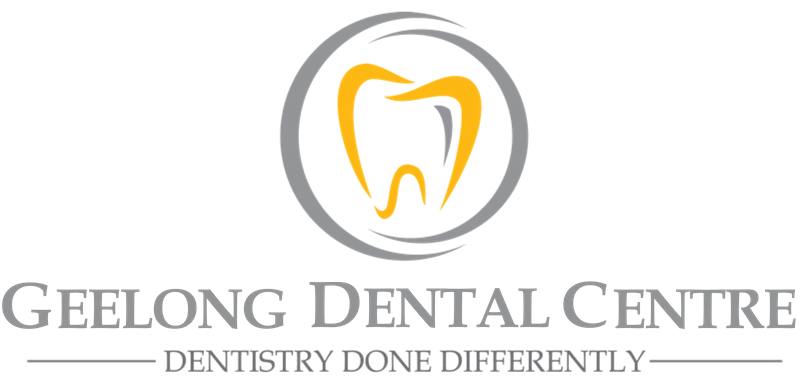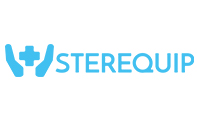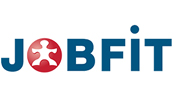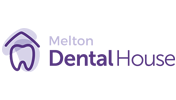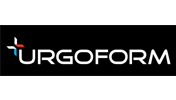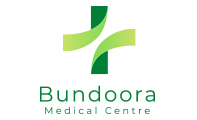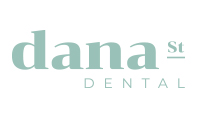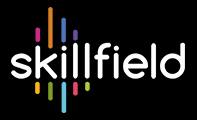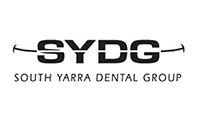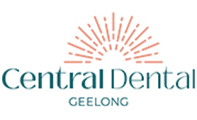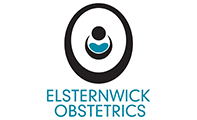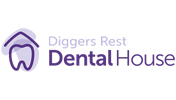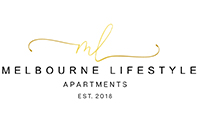
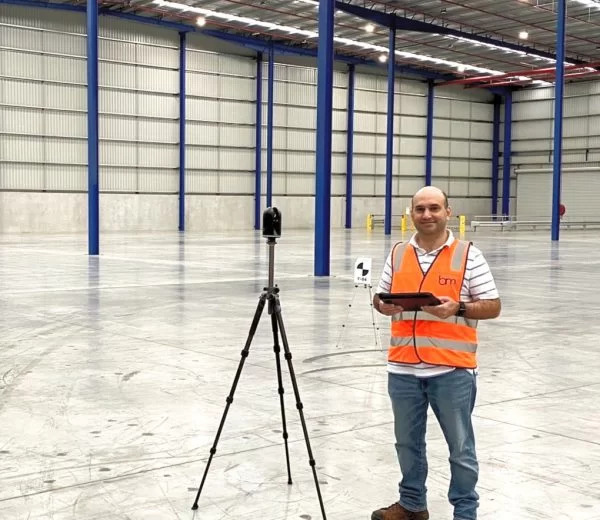
3D Laser Scanning Services in Melbourne
3D laser scanning is a breakthrough in commercial interior surveying technology that has become a major component of BuildMarque’s 3D building drafting services.
3D laser scanning and modelling is a highly recommended service for architects, as it allows them to show their clients a detailed visual of the expected outcome of their project. 3D laser scanning can completely capture the layout of existing buildings and landscapes in only a matter of minutes to create a household floor plan, an office 3D floor plan or a warehouse floor plan.
BuildMarque uses state-of-the-art equipment to provide a wide range of high resolution 3D scanning services, including 3D laser scanning of buildings and properties. 3D building scanning provides architects and builders with precise home/office/warehouse floor plans that can help get projects started as quickly as possible.
No matter what a project’s requirements are, if the client requires Point Cloud data or if the project is large and very rich with details, or if there’s a need to verify construction activities versus design drawings, we can use 3D laser scanning in Melbourne for 3D scanning buildings.
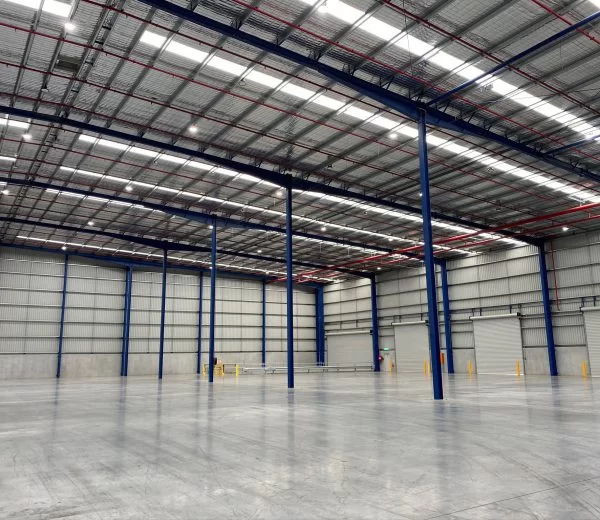
Our 3D Laser Scanning and Modelling Technology
Applications for 3D laser scanning are limitless. This technology is widely used for industrial, commercial, civil construction, heritage buildings, interior fitout and exterior projects.
We use Leica BLK360 laser scanners and have also recently upgraded to Leica RTC360 laser scanners. We offer end to end 3D laser scanning services in Melbourne, including on-site 3D building scan services, Autodesk ReCap registration, 3D building drafting, photography, and complete asset documentation.
Deliverables are 2D home/office/warehouse floor plans, 3D model in Revit, sections, elevations, walkthrough movie, and 365-degree photography.
Find Out More About Our 3D Laser Scanning Services
If you’re searching for a company that offers 3D laser scanning for Melbourne based architects and builders, let our commercial and home architect design your floor plans in 3D. Contact BuildMarque online or call 1300 601 871.
Our Recent Projects
Our Reviews
We are grateful to Matthew and his team of professional tradesmen at BuildMarque for their exceptional work at the Elsternwick Obstetrics new clinic. His extensive attention to detail and dedication ensured the project was completed on time. Matthew consistently went over and above on every aspect of the project.
Matthew and his team exhibited a high level of expertise and skill throughout the project. They ensured the unique needs of our healthcare facility were met.
BuildMarque demonstrated excellent project management skills. We highly recommend Matthew and his team to any health professionals looking for an exceptional project.
Dr Saul Cohen
- Elsternwick Obstetrics - June 2024
- Elsternwick Obstetrics - June 2024
BM owner Matthew Issa is a highly respected figure in the field of dental clinic construction and management.
His expertise in dental instruments and commitment to providing quality advice and support make him an invaluable resource for dentists planning to establish or renovate their clinics.
My recommendation underscores his ability to offer valuable insights and reliable quotes, which can greatly benefit anyone in the dental profession looking to enhance their practice.
If you need specific advice or tips from experts like Matthew Issa on building or managing a dental clinic, feel free to ask!
Dr Wajid Ali Saiyed
- Prep Doctors Australia - July 2024
- Prep Doctors Australia - July 2024
Highly recommend Matthew and his team at Build Marque. Excellent communication from initial consultation all the way through to post-handover finishing touches. Our renovation was completed on-time, as promised, with minimal disruption to our practice.
Dr Andrew Welsh
- Geelong Dental Centre - May 2024
- Geelong Dental Centre - May 2024
Dina and I extend our heartfelt thanks to Mathew and his professional team of tradesmen, his attention to details throughout the construction process, and dedication to finish the project in in due time have brought our vision to life and we could not be more grateful for his collaboration.
Mathew and his team exhibited a high level of expertise and skill throughout the project. He planned every aspect of the construction, ensuring that our medical centre was not only structurally sound but also tailored to meet the unique needs of our healthcare facility.
We are really impressed by Build Marque's commitment to quality. Mathew has provided the materials and employed creative construction techniques to deliver a very modern medical centre that exceeded our expectations and reflects the highest building standards.
Overall, we are extremely satisfied with the outcome of our collaboration with Build Marque, which set a benchmark for excellence in the construction industry, especially the medical and dental constructions, and I would highly recommend him to health professionals who are looking for a reliable builder for their future healthcare facility.
Dr Sam Hanna
- Mill Park Family Medical Centre - Mar 2024
- Mill Park Family Medical Centre - Mar 2024
Matthew has been a dream to work with. Building a dental practice from the ground up is a big project to tackle and I am very glad I chose him to manage this for me. Matthew over-delivered and created a dream workspace for me, going above and beyond to help me from choosing a good site through to design and build. He promised a swift project and kept his promise. He has made what could be a very stressful endeavour such a fun experience I want to build another surgery with him. I could not recommend him highly enough and I look forward to working together again. Thanks for turning an idea into a dream come true, Matt!
Dr Thanh Nguyen
- Central Dental Geelong - Oct 2023
- Central Dental Geelong - Oct 2023
I'm delighted with the excellent work the team has accomplished; it was both impressive and swift. Super-efficient, the result looks exactly like the original walls. Very satisfied with the service, Thank you!
Ann Lin
– Skillfield - Sept 2023
– Skillfield - Sept 2023
Matt was organised and completed the build on time as promised and within the quoted budget. Matt provided transparency from start to finish with the project and was competitively priced.
Diggers Rest Dental House
- Sept 2023
- Sept 2023
Excellent service even before buying the land , Mathew was there for us helping and guiding.
He goes the extra mile and makes sure every thing is perfect from all aspects.
The result is outstanding and patients are complementing us all the time about the clinic.
Dr Abed Anjrini
- Braces & Smiles - March 2023
- Braces & Smiles - March 2023
Matthew and team did an excellent job of pulling this job together - totally transformed the place, making a very enjoyable workspace. Highly recommended.
Richard Campion
- Urgoform - March 2023
- Urgoform - March 2023
Recently Matthew did a renovation of our specialist medical Center & I found him easy to work with, very reliable, trustworthy and efficient and delivered on time!
Dr Surya Tipirneni
- March 2023
- March 2023
Working with Matt and his team has been a pleasure. Matt is very creative and helped us design our dream practice fit-out. We still get compliments every week when new patients arrive into our modern, calming and inviting practice. My team love their consulting rooms as well as the large kitchen / staff room.
Investing in a large practice fit-out is a stressful experience and having a reliable, calm professional like Matt handle everything, was a blessing. I can’t recommend Matt and BuildMarque more highly.
Darron Goralsky
- More Than Physio - Feb 2023
- More Than Physio - Feb 2023
I am very happy with the service.
Professional attitude and committed to high quality.
Matthew pays attention to detail and completes the project on time.
I would involve him in any new project.
Dr Shashi Mishra
- Bell Bird Medical Centre - March 2022
- Bell Bird Medical Centre - March 2022
The team at build marque were incredible to work with. Very efficient and professional. I highly recommend Matthew and his team. Thank you
E Solutions
- March 2022
- March 2022
Very professional. Had a big job done recently. The job was done beautifully and even before time. It was very easy to communicate with Matthew. He's very accurate and precise. Highly recommend him.
Dr Mohamed Hagras
- Lara Family Dentist - March 2022
- Lara Family Dentist - March 2022
Exceptional service! Matt and his team were extremely efficient and completed our office within 1 week! Very professional team, we will be using them for all future fitouts
Roxanne
- Jobfit Occupation - Oct 2021
- Jobfit Occupation - Oct 2021
Thank you for all your hard work on delivering this project for us so quickly, we are very appreciative!
Andrea
- Partnered Health - Sep 2021
- Partnered Health - Sep 2021
Thank you so much! It has been a very easy process with you doing the fit-out for my new office. You have been a pleasure to work with and I have appreciated that no request I made was ever too difficult for you to accomplish.
I know you will do well because of the integrity with which you work and the quality that you bring to every aspect of your work
Antonietta
- Lotus Centre for Inner Harmony – Mar 2021
- Lotus Centre for Inner Harmony – Mar 2021
I just want to say thank you again for all your hard work on this project. You and your team really did do a great job.
Rhyce
- Australian Clinical Labs - Feb 2021
- Australian Clinical Labs - Feb 2021

