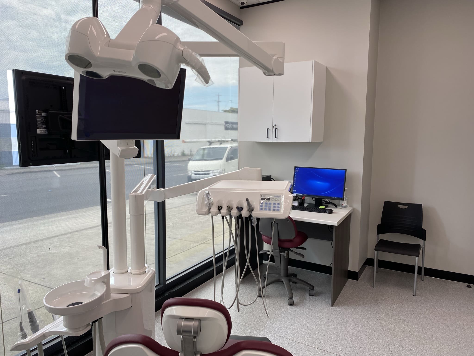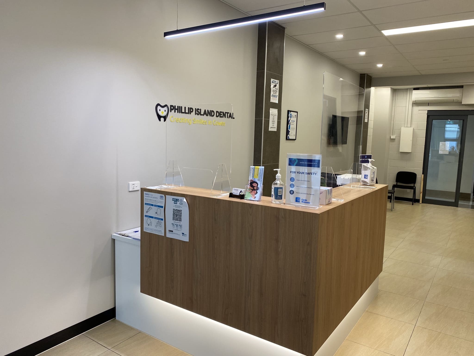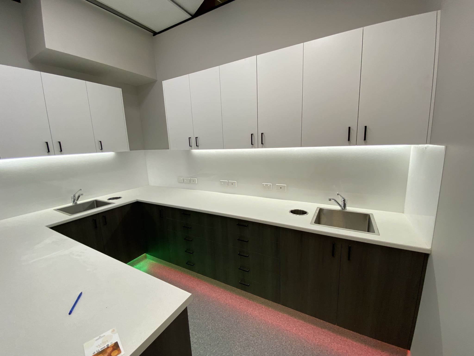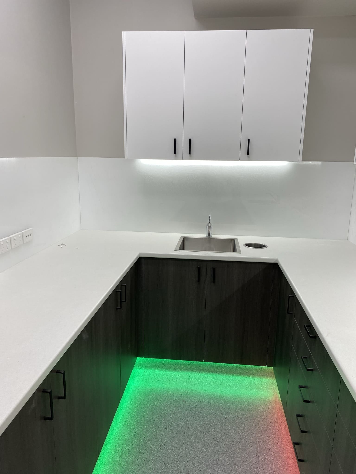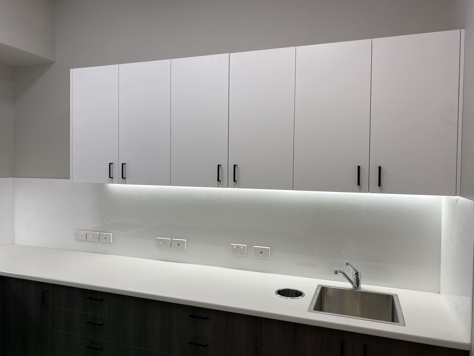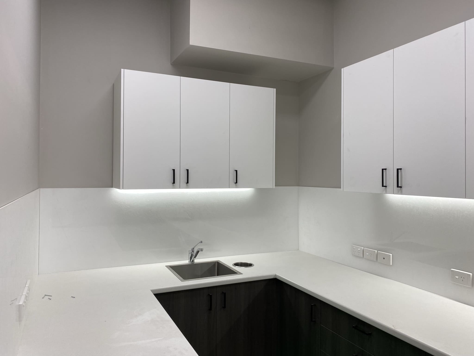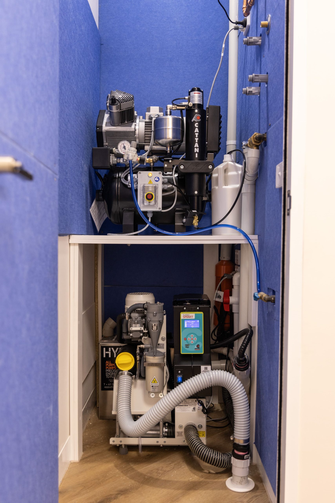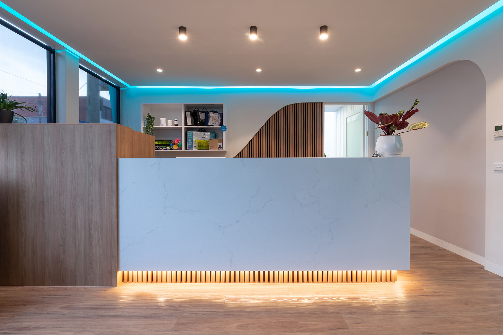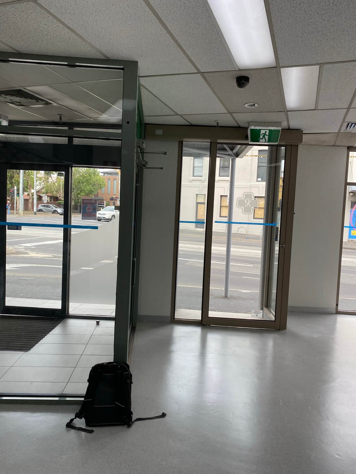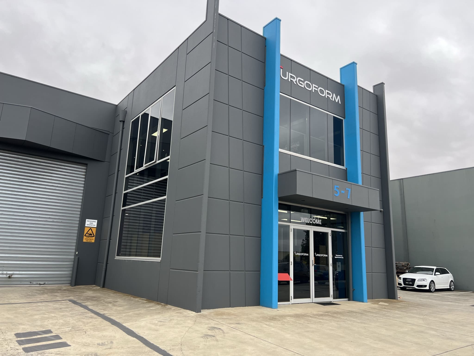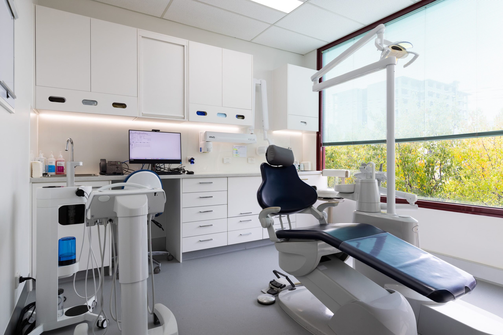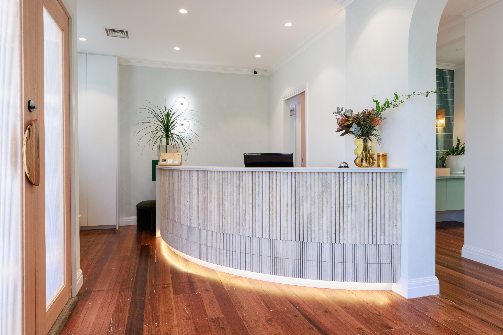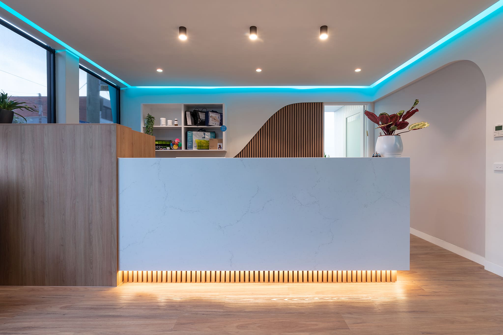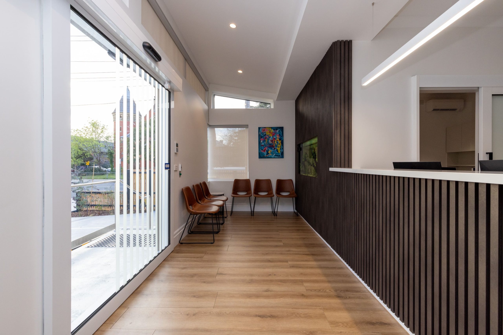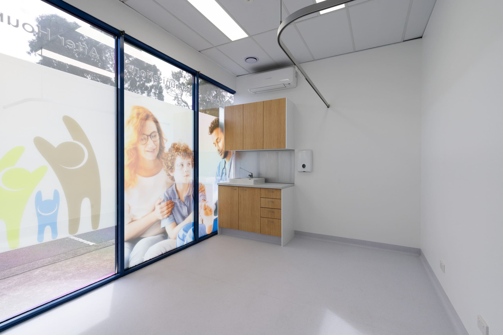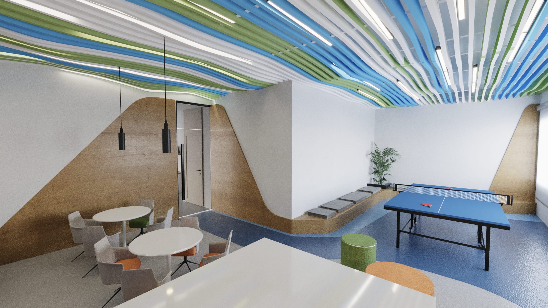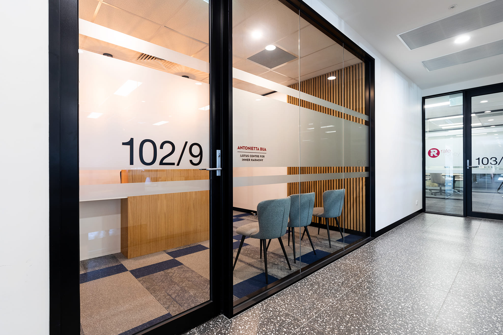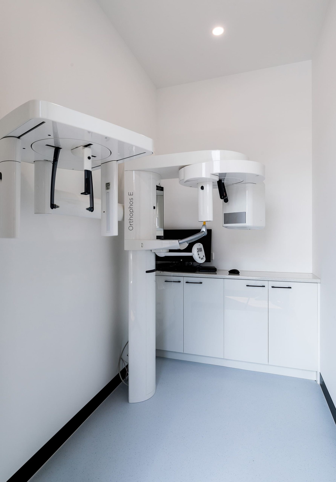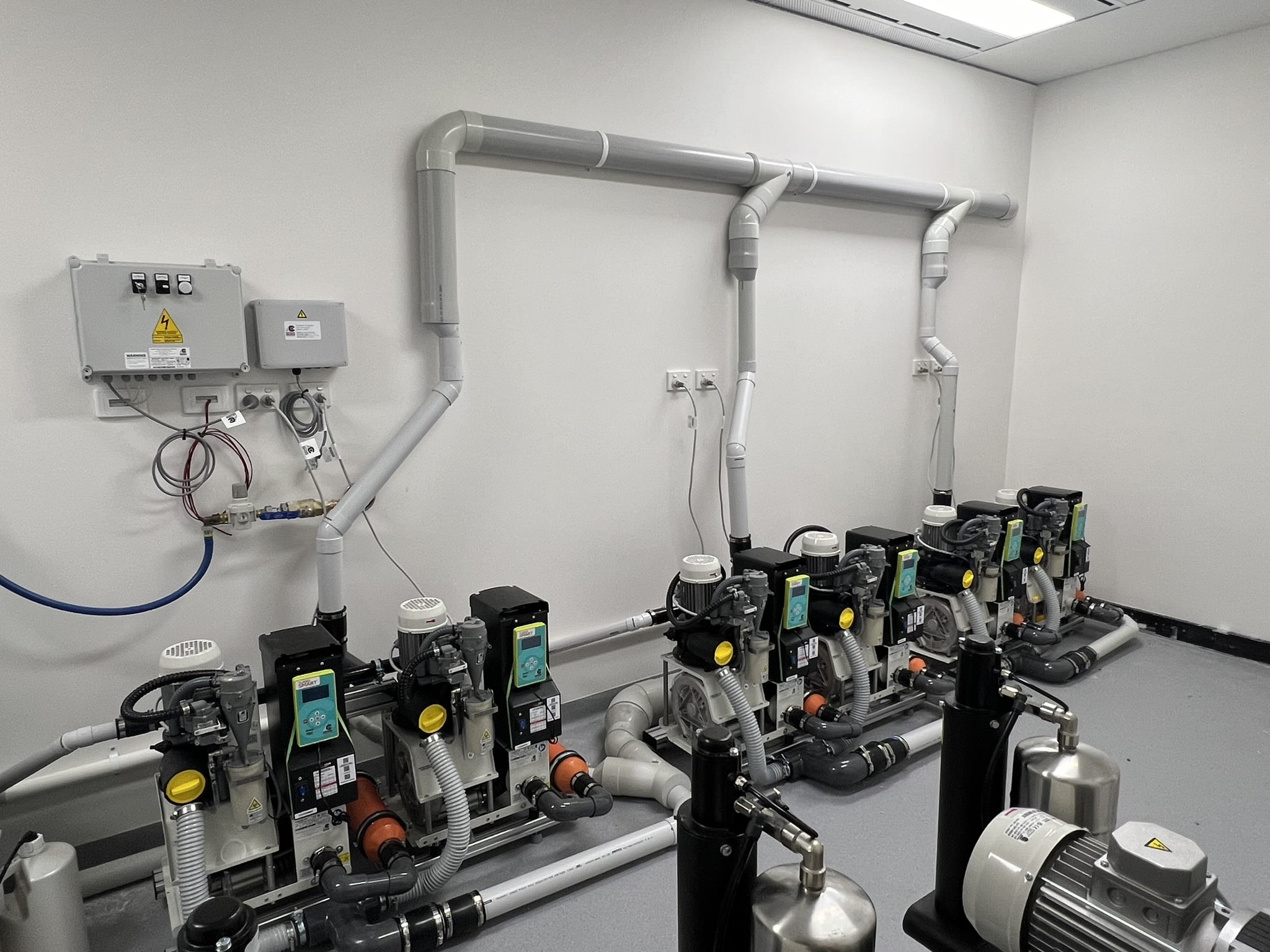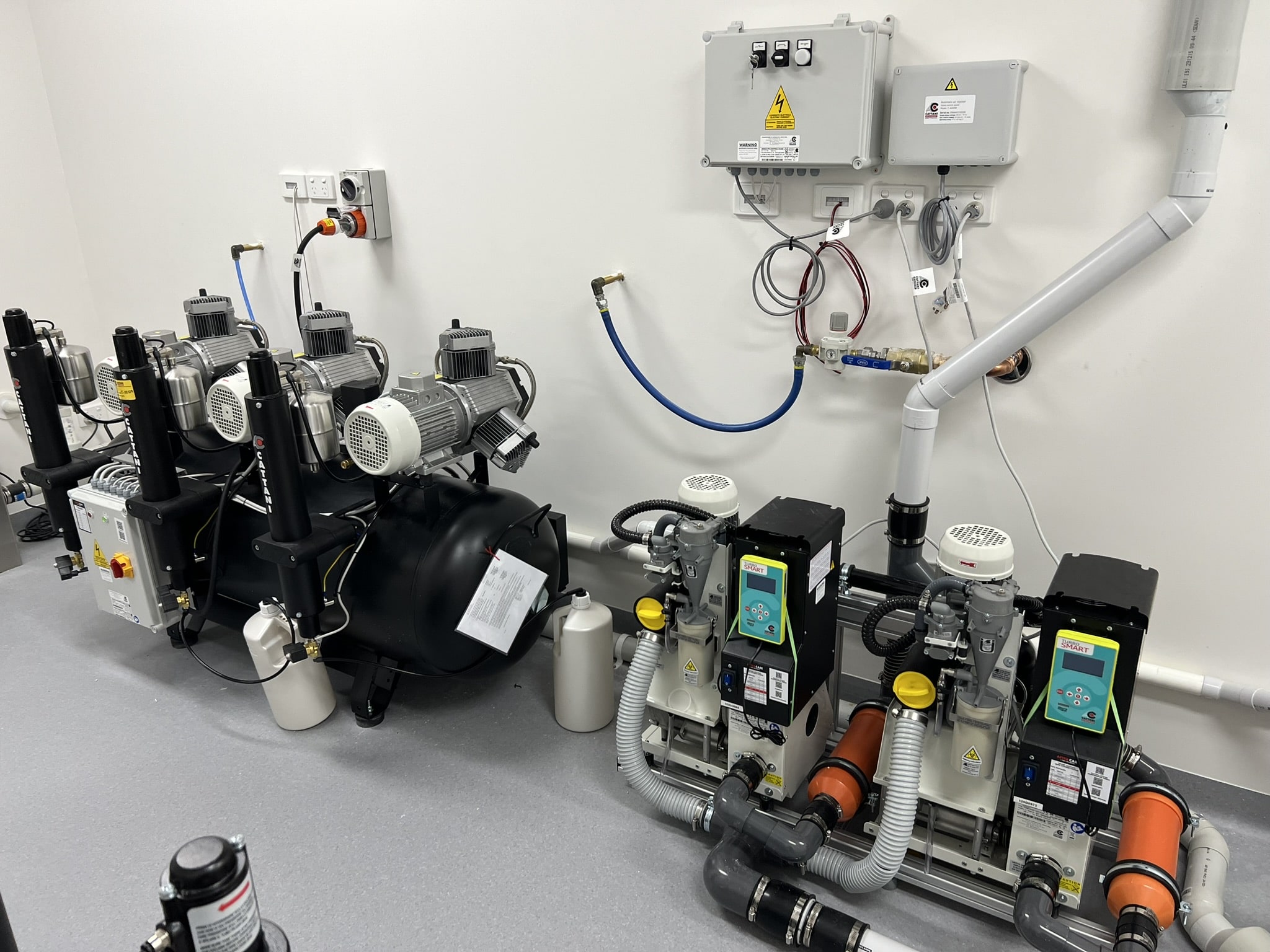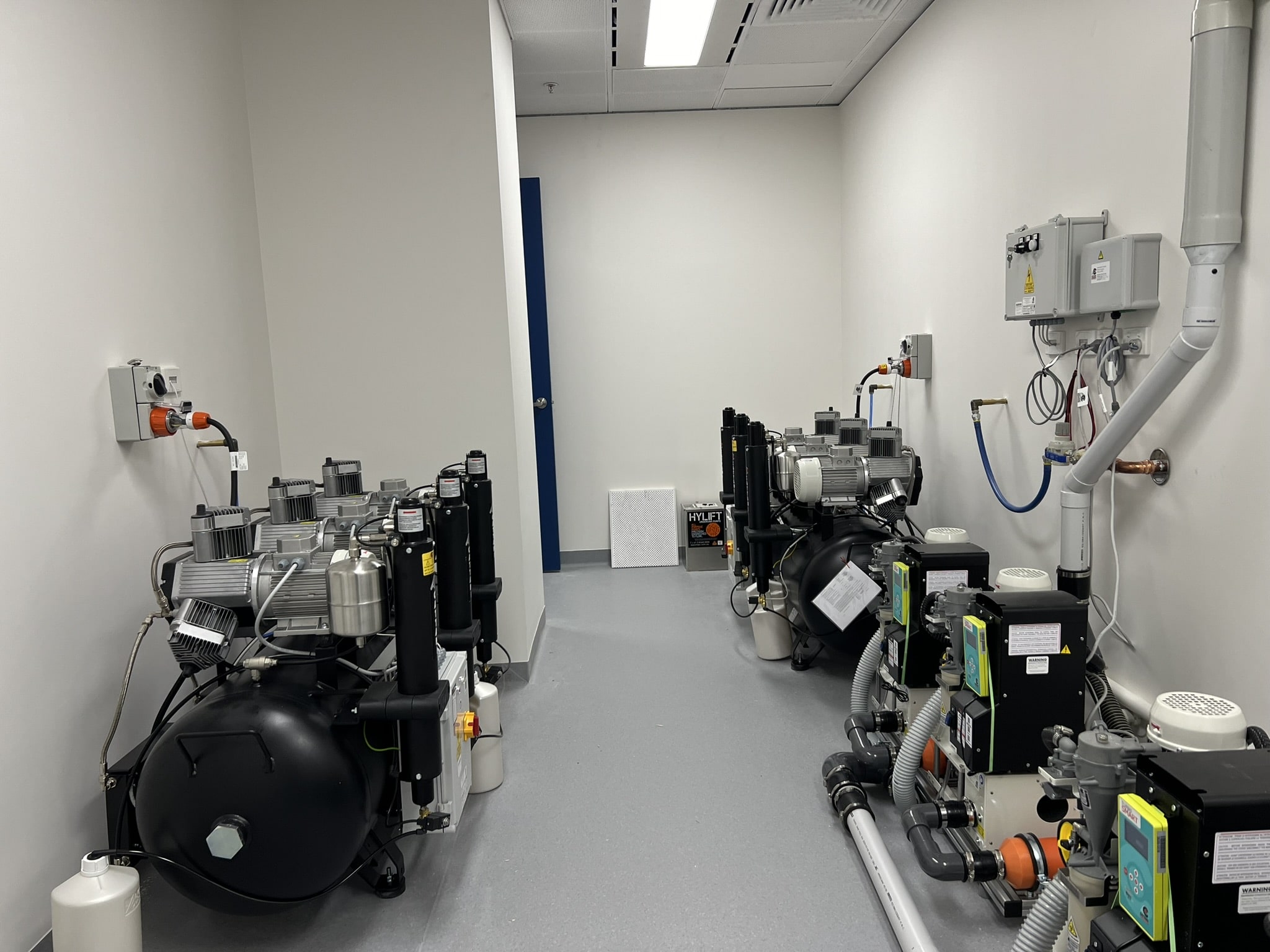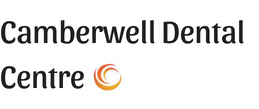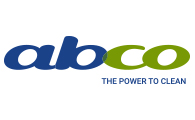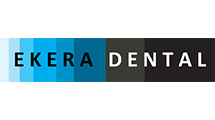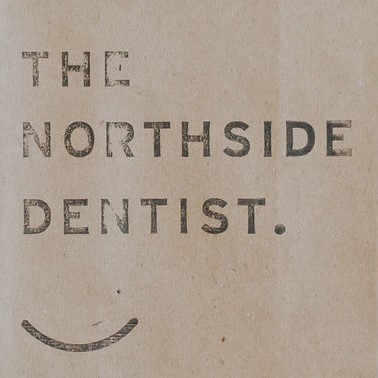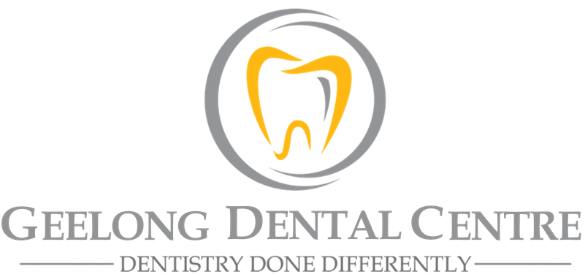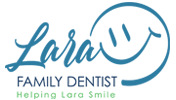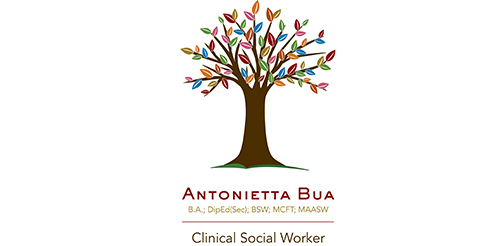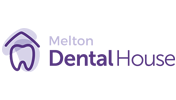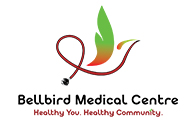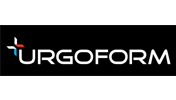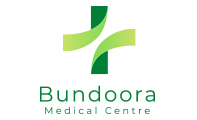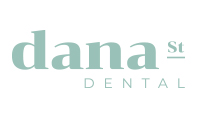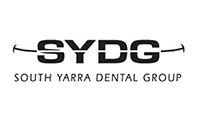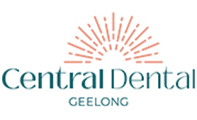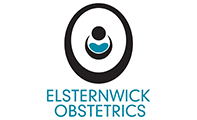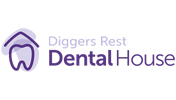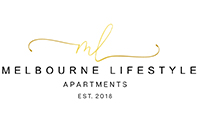
Project Overview
Project Name: Interior Fitout for Philip Island Dental
Location: Shop 3/209-213 Settlement Rd, Cowes VIC 3922
Project Type: General Dental Surgery
Completion Date: September 2021
Area: 130m²
Client Objectives
The client wanted to establish a high-quality, patient-centered dental practice. The space needed to cater to both general dentistry services and future-proofed design to allow for expansion. The goal was to create a professional and calming environment, ensuring efficient patient flow and staff operations.
Scope of Work
The project involved the complete design and interior fitout of the dental clinic, adhering to Australian health and safety standards for dental practices. The scope of work included:
- Architectural design and layout planning to optimize the 130m² space.
- Custom joinery to house medical and dental equipment.
- Mechanical, electrical, and plumbing services installed for dental surgeries, sterilization room, and other areas.
- Installation of flooring, ceiling, and lighting systems suitable for clinical environments.
- Interior finishes including painting, feature walls, and signage.
Key Design Features
- Reception & Waiting Room: Designed to create a welcoming and relaxing environment for patients. It includes comfortable seating, modern lighting, and branding to enhance the clinic’s professional appearance.
- Dental Surgeries (2x): Ergonomically designed to support efficient workflow for staff and provide comfort for patients. Each surgery is equipped with modern dental technology, ensuring smooth day-to-day operations.
- Sterilization Room: The sterilization room is centrally located for easy access from the dental surgeries. It adheres to strict infection control standards, equipped with custom-built cabinetry for equipment storage.
- OPG Room: Dedicated space for panoramic X-ray equipment, with soundproofing measures to maintain privacy and reduce noise disruption in other areas.
- Staff Room: A practical area for staff breaks, designed with a kitchenette, seating area, and storage, providing a comfortable space for the clinic team.
- Plant Room: Houses essential suction and compressed air machines, ensuring seamless operation and maintenance access.
- Store Room: Provides secure storage for dental materials and other supplies, keeping the clinical spaces uncluttered.
- Disabled Toilet: Fully accessible and compliant with Australian building codes for disabled facilities, providing ample space and proper fixtures for accessibility.
Our Recent Projects
Our Reviews
Our Recent Clients
Free Strategy
Consultation
Consultation
Are you ready to transform your workspace? BuildMarque offers a wide range of services to bring your vision to life. To learn more about our commercial fitouts in Melbourne, call us on 1300 601 871 or send an email to info@buildmarque.com.au for a prompt response.


