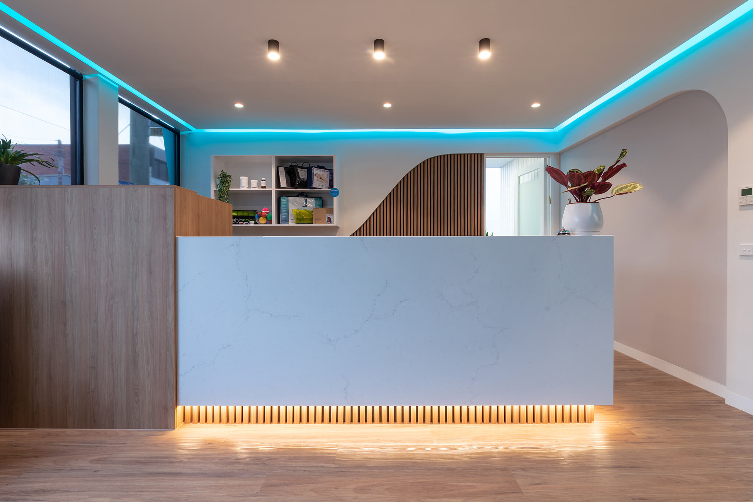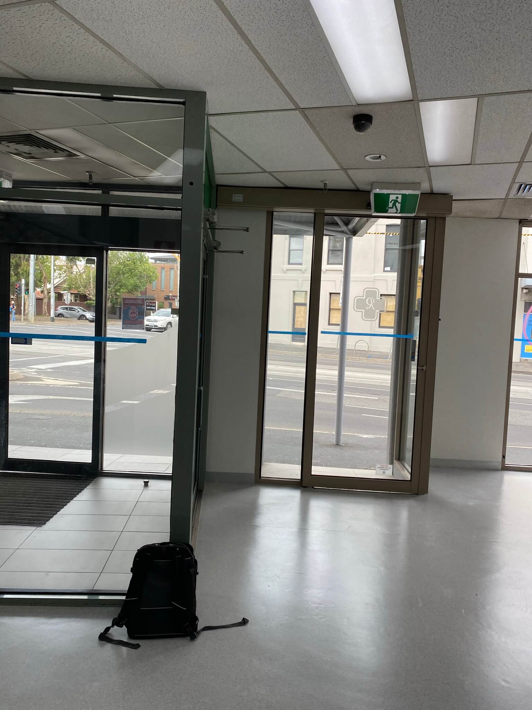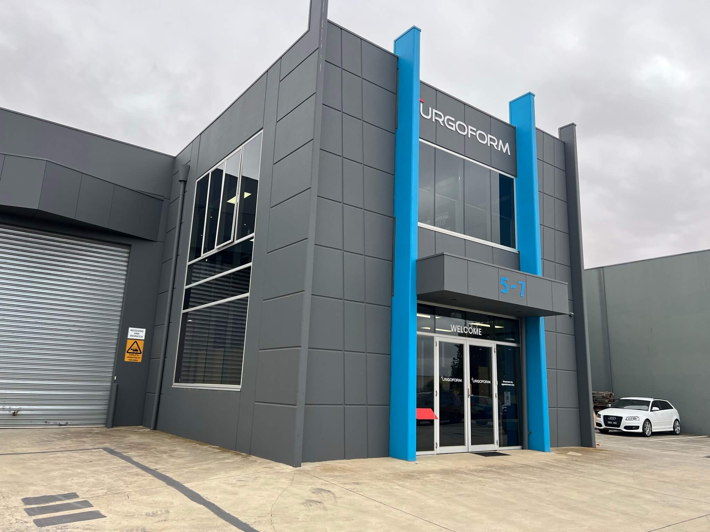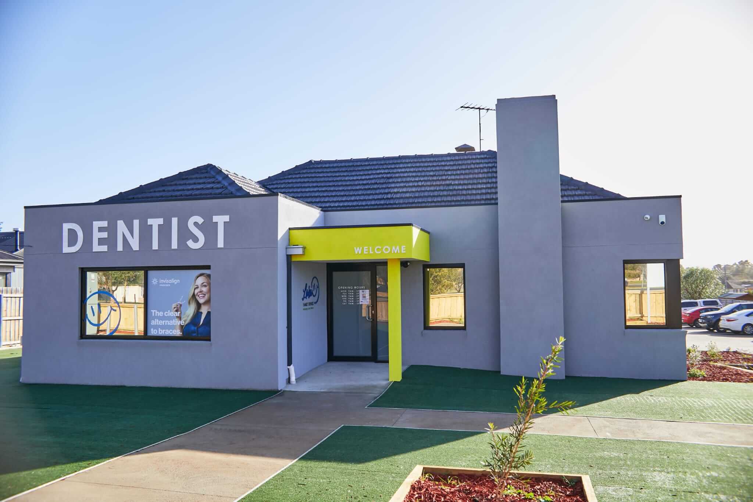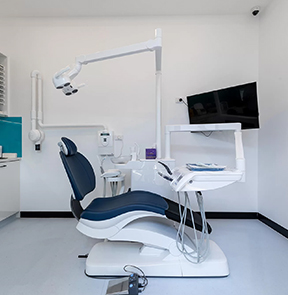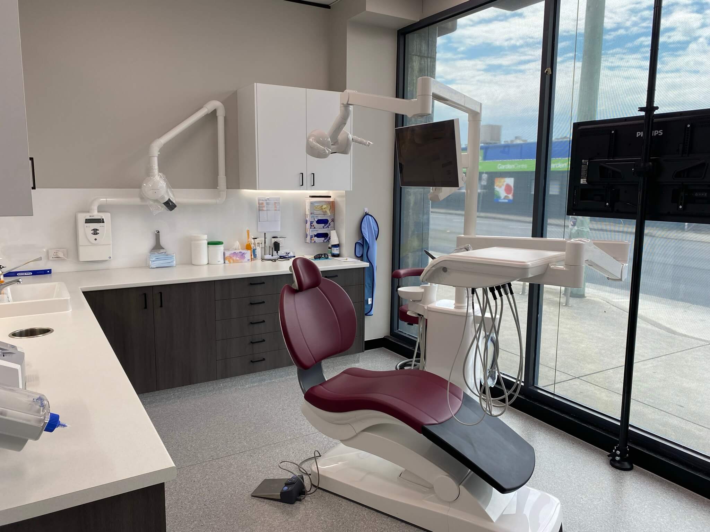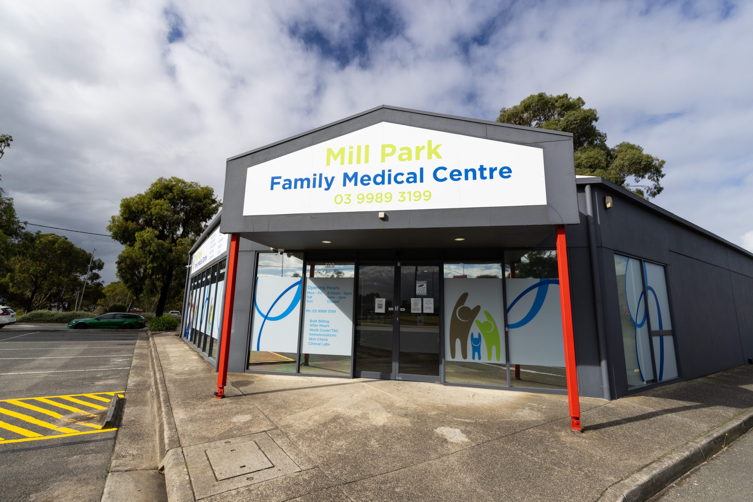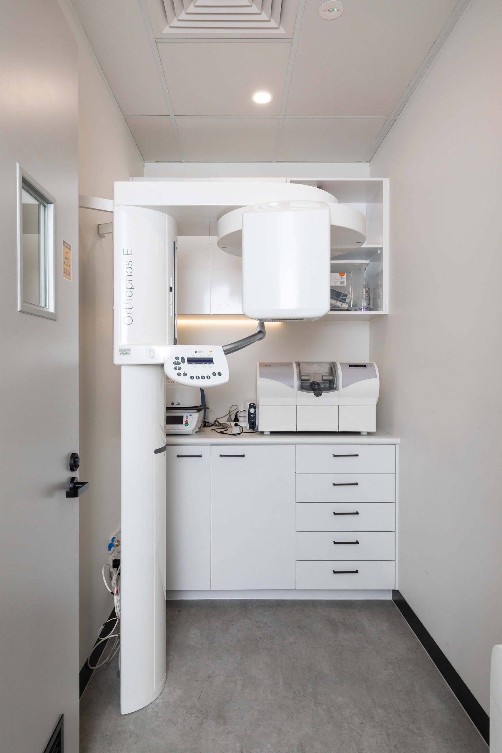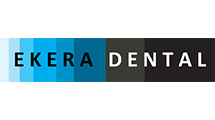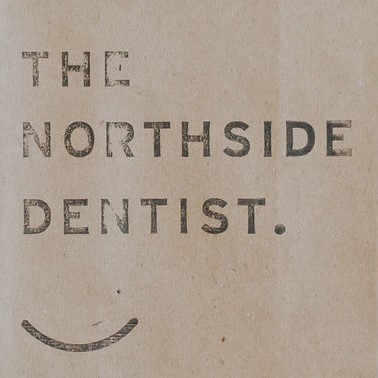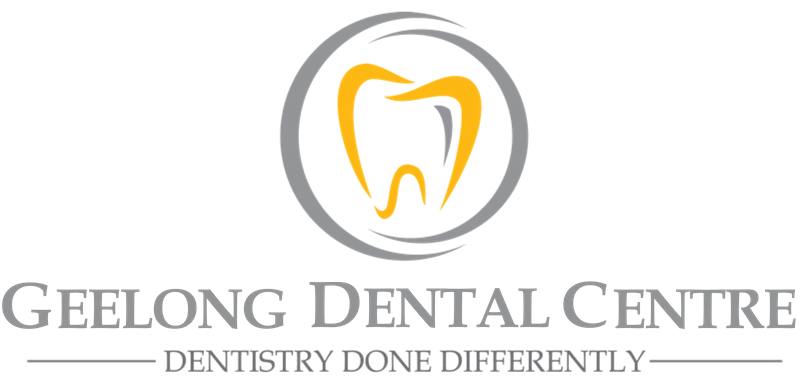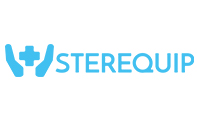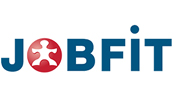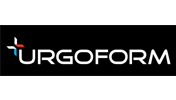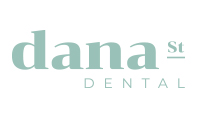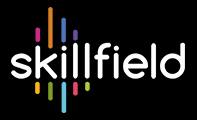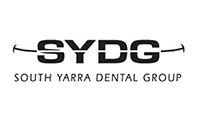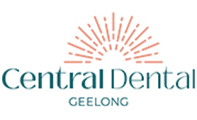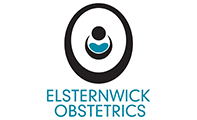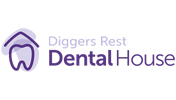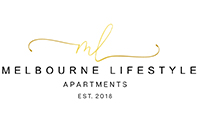
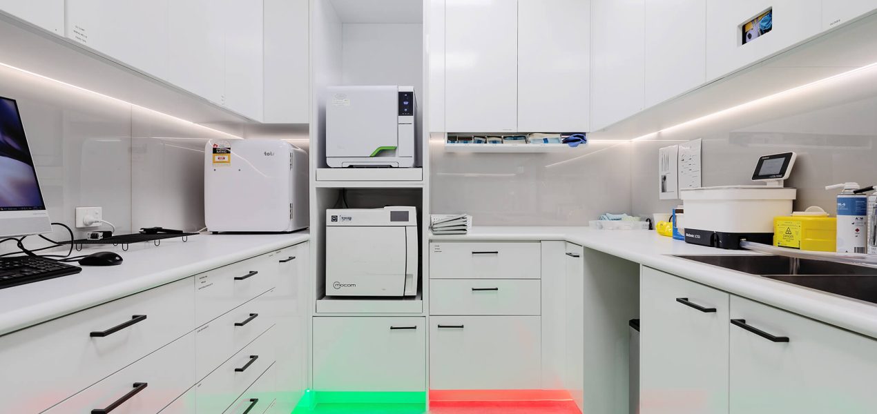
Interior Design Space Planning Services in Melbourne
If you’re looking for a one-stop destination that can assist with interior design space planning and interior design budgeting for commercial fitout projects, BuildMarque can help.
When planning your interior design project, we liaise with our sister company SketchMarque, who handles the interior design space planning side of things for workspaces and medical clinics of all sizes to ensure your premises is correctly outfitted. They’re capable of making highly detailed interior design plan drawings that include specifics like wall colours, furnishing style, finishes, furniture, accessories, and much more.
Interior Design Drawing Services
The professional designers at SketchMarque can create interior design plan drawings, office interior design AutoCAD drawings, and 3D drawing interior design plans that detail the layout of new commercial interior spaces. Our interior design space planning services are designed to make every workspace we work on a productive and functional space while still adhering to your budgetary requirements. We’ve assisted many builders, architects, property managers and real estate agents with our interior design drawing services, and we can do the same for you too.
Office Interior Design Space Planning
BuildMarque liaises with SketchMarque for their exceptional office interior design floor plan layout services that are designed to make the most of any office space. Our professional design team creates detailed office interior design AutoCAD drawings and can advise you on where furniture and other features should be placed to best maximise your space. We can also assist with interior design budgeting to ensure budget requirements are met.
Commercial Interior Design Space Planning
We coordinate with the team at SketchMarque, who know how to best utilise any commercial space. They use a 3D drawing interior design plan that’s shown to the contractors we work with, ensuring they fully understand what the space should look like once it’s been completed.
Contact Us Today for Interior Design Drawing Services
Save yourself the hassle of having to speak to multiple companies for commercial fitout and interior design services by coming straight to BuildMarque and SketchMarque. Call us now on 1300 601 871 for premium interior design floor plan layout solutions.
Our Recent Projects
Our Reviews
Highly recommend Matthew and his team at Build Marque. Excellent communication from initial consultation all the way through to post-handover finishing touches. Our renovation was completed on-time, as promised, with minimal disruption to our practice.
Dr Andrew Welsh - Geelong Dental Centre - May 2024
Dina and I extend our heartfelt thanks to Mathew and his professional team of tradesmen, his attention to details throughout the construction process, and dedication to finish the project in in due time have brought our vision to life and we could not be more grateful for his collaboration.
Mathew and his team exhibited a high level of expertise and skill throughout the project. He planned every aspect of the construction, ensuring that our medical centre was not only structurally sound but also tailored to meet the unique needs of our healthcare facility.
We are really impressed by Build Marque's commitment to quality. Mathew has provided the materials and employed creative construction techniques to deliver a very modern medical centre that exceeded our expectations and reflects the highest building standards.
Overall, we are extremely satisfied with the outcome of our collaboration with Build Marque, which set a benchmark for excellence in the construction industry, especially the medical and dental constructions, and I would highly recommend him to health professionals who are looking for a reliable builder for their future healthcare facility.
Dr Sam Hanna - Mill Park Family Medical Centre - Mar 2024
Matthew has been a dream to work with. Building a dental practice from the ground up is a big project to tackle and I am very glad I chose him to manage this for me. Matthew over-delivered and created a dream workspace for me, going above and beyond to help me from choosing a good site through to design and build. He promised a swift project and kept his promise. He has made what could be a very stressful endeavour such a fun experience I want to build another surgery with him. I could not recommend him highly enough and I look forward to working together again. Thanks for turning an idea into a dream come true, Matt!
Dr Thanh Nguyen - Central Dental Geelong - Oct 2023
I'm delighted with the excellent work the team has accomplished; it was both impressive and swift. Super-efficient, the result looks exactly like the original walls. Very satisfied with the service, Thank you!
Ann Lin – Skillfield - Sept 2023
Matt was organised and completed the build on time as promised and within the quoted budget. Matt provided transparency from start to finish with the project and was competitively priced.
Diggers Rest Dental House - Sept 2023
Excellent service even before buying the land , Mathew was there for us helping and guiding.
He goes the extra mile and makes sure every thing is perfect from all aspects.
The result is outstanding and patients are complementing us all the time about the clinic.
Dr Abed Anjrini - Braces & Smiles - March 2023
Matthew and team did an excellent job of pulling this job together - totally transformed the place, making a very enjoyable workspace. Highly recommended.
Richard Campion - Urgoform - March 2023
Recently Matthew did a renovation of our specialist medical Center & I found him easy to work with, very reliable, trustworthy and efficient and delivered on time!
Dr Surya Tipirneni - March 2023
Working with Matt and his team has been a pleasure. Matt is very creative and helped us design our dream practice fit-out. We still get compliments every week when new patients arrive into our modern, calming and inviting practice. My team love their consulting rooms as well as the large kitchen / staff room.
Investing in a large practice fit-out is a stressful experience and having a reliable, calm professional like Matt handle everything, was a blessing. I can’t recommend Matt and BuildMarque more highly.
Darron Goralsky - More Than Physio - Feb 2023
I am very happy with the service.
Professional attitude and committed to high quality.
Matthew pays attention to detail and completes the project on time.
I would involve him in any new project.
Dr Shashi Mishra - Bell Bird Medical Centre - March 2022
The team at build marque were incredible to work with. Very efficient and professional. I highly recommend Matthew and his team. Thank you
E Solutions - March 2022
Very professional. Had a big job done recently. The job was done beautifully and even before time. It was very easy to communicate with Matthew. He's very accurate and precise. Highly recommend him.
Dr Mohamed Hagras - Lara Family Dentist - March 2022
Exceptional service! Matt and his team were extremely efficient and completed our office within 1 week! Very professional team, we will be using them for all future fitouts
Roxanne - Jobfit Occupation - Oct 2021
Thank you for all your hard work on delivering this project for us so quickly, we are very appreciative!
Andrea - Partnered Health - Sep 2021
Thank you so much! It has been a very easy process with you doing the fit-out for my new office. You have been a pleasure to work with and I have appreciated that no request I made was ever too difficult for you to accomplish.
I know you will do well because of the integrity with which you work and the quality that you bring to every aspect of your work
Antonietta - Lotus Centre for Inner Harmony – Mar 2021
I just want to say thank you again for all your hard work on this project. You and your team really did do a great job.
Rhyce - Australian Clinical Labs - Feb 2021

