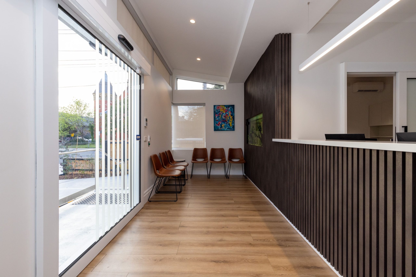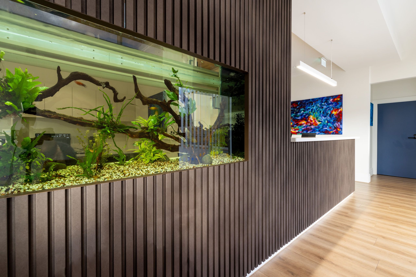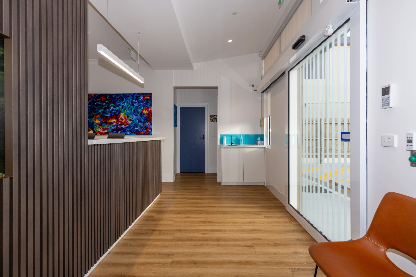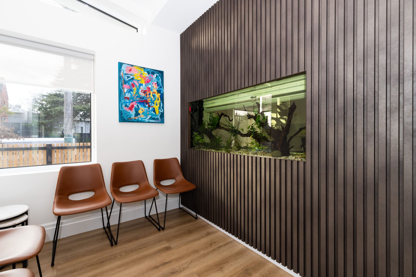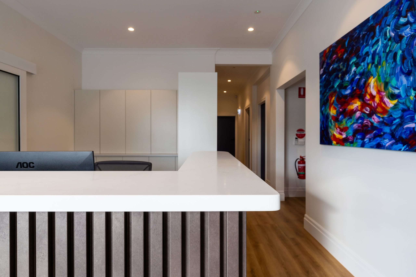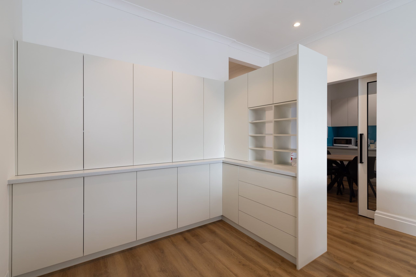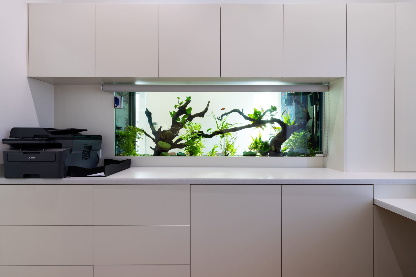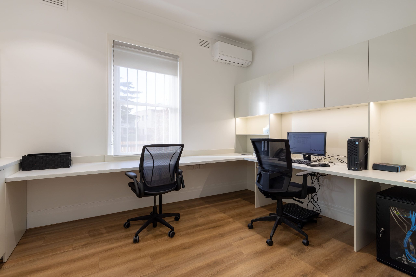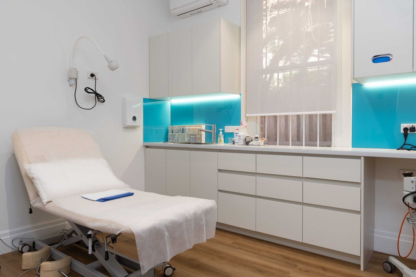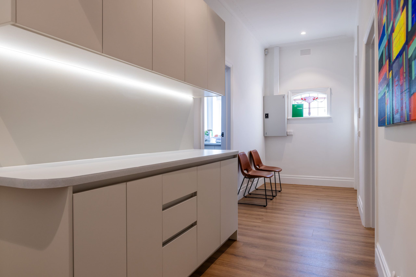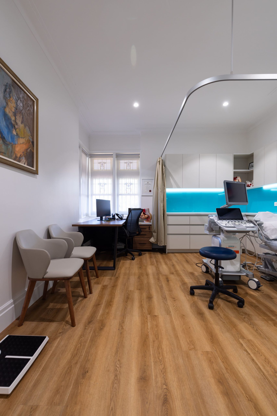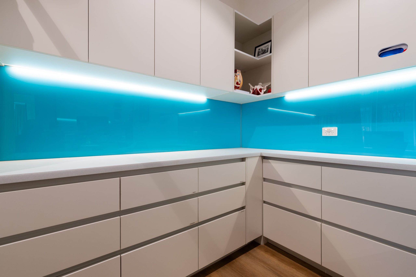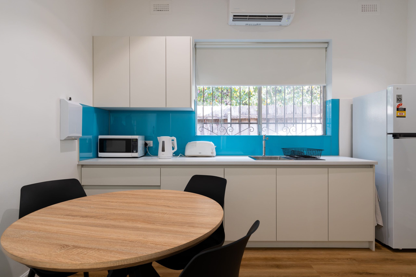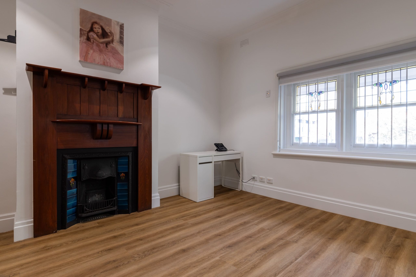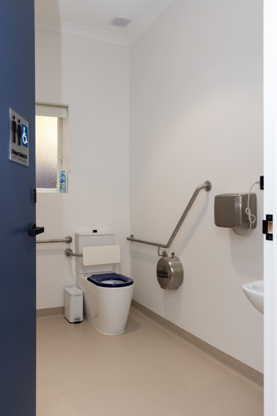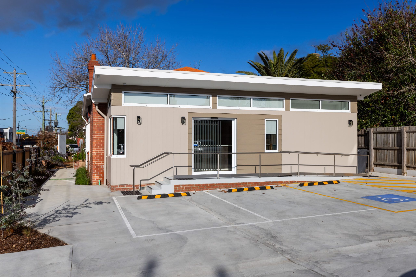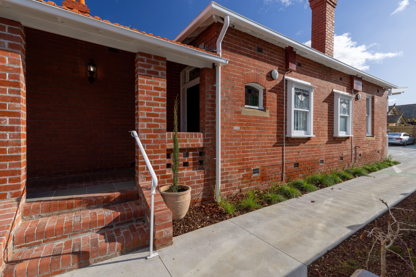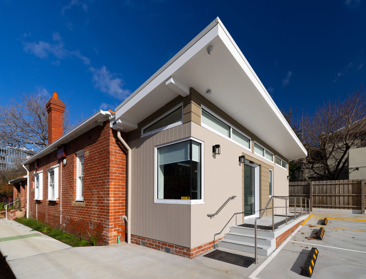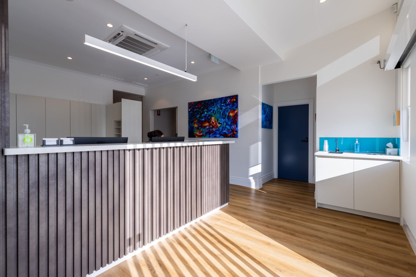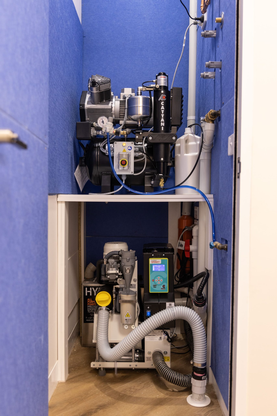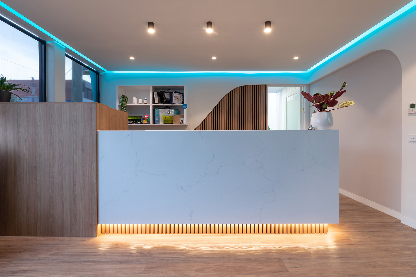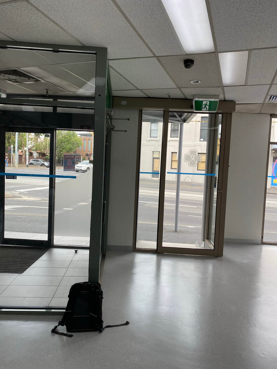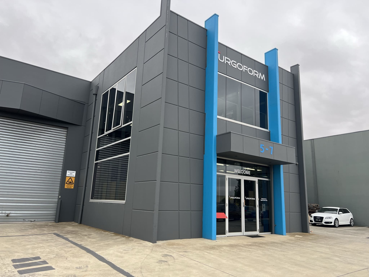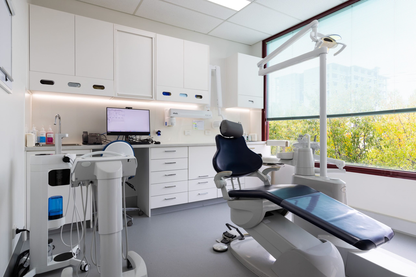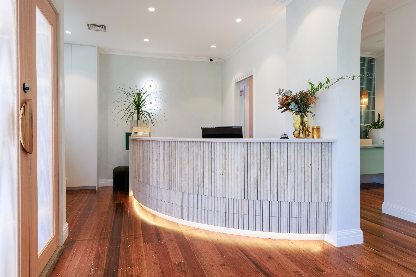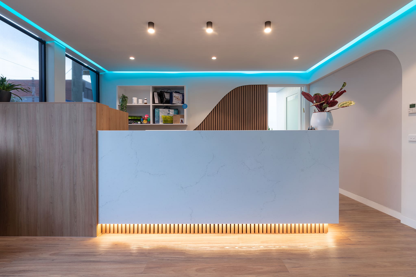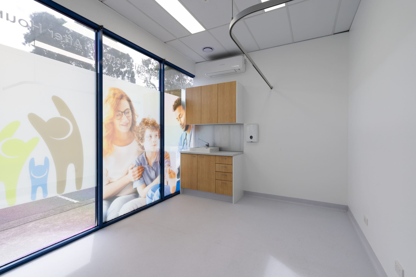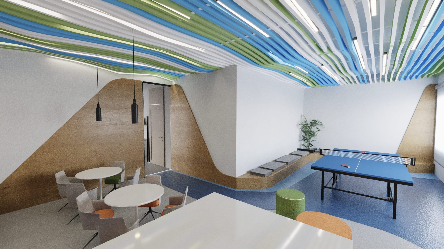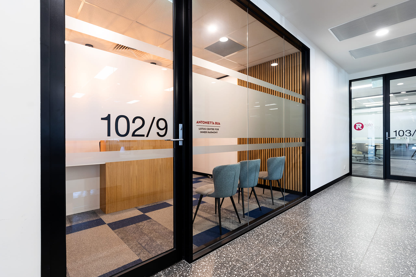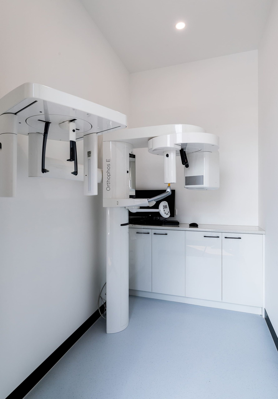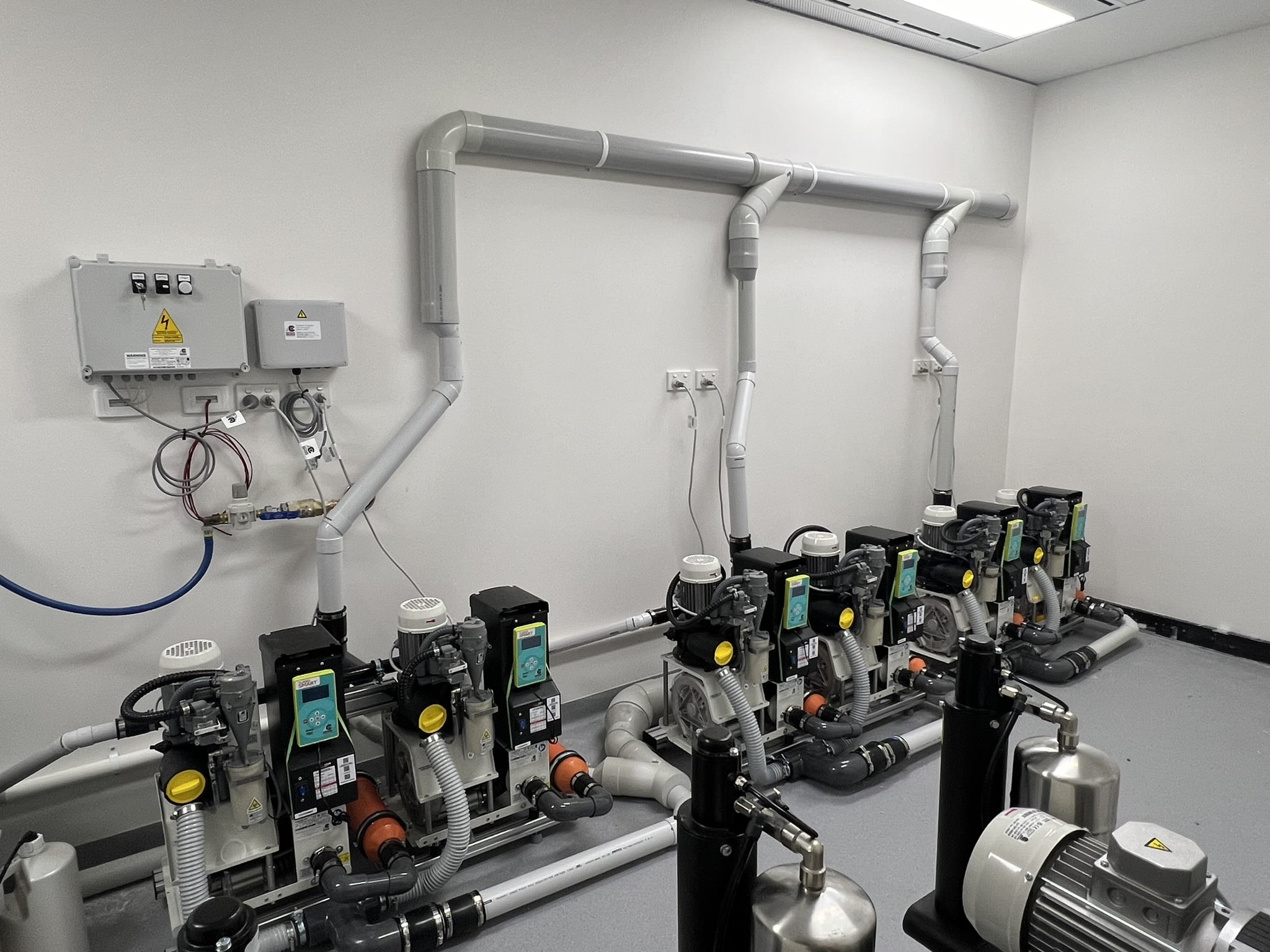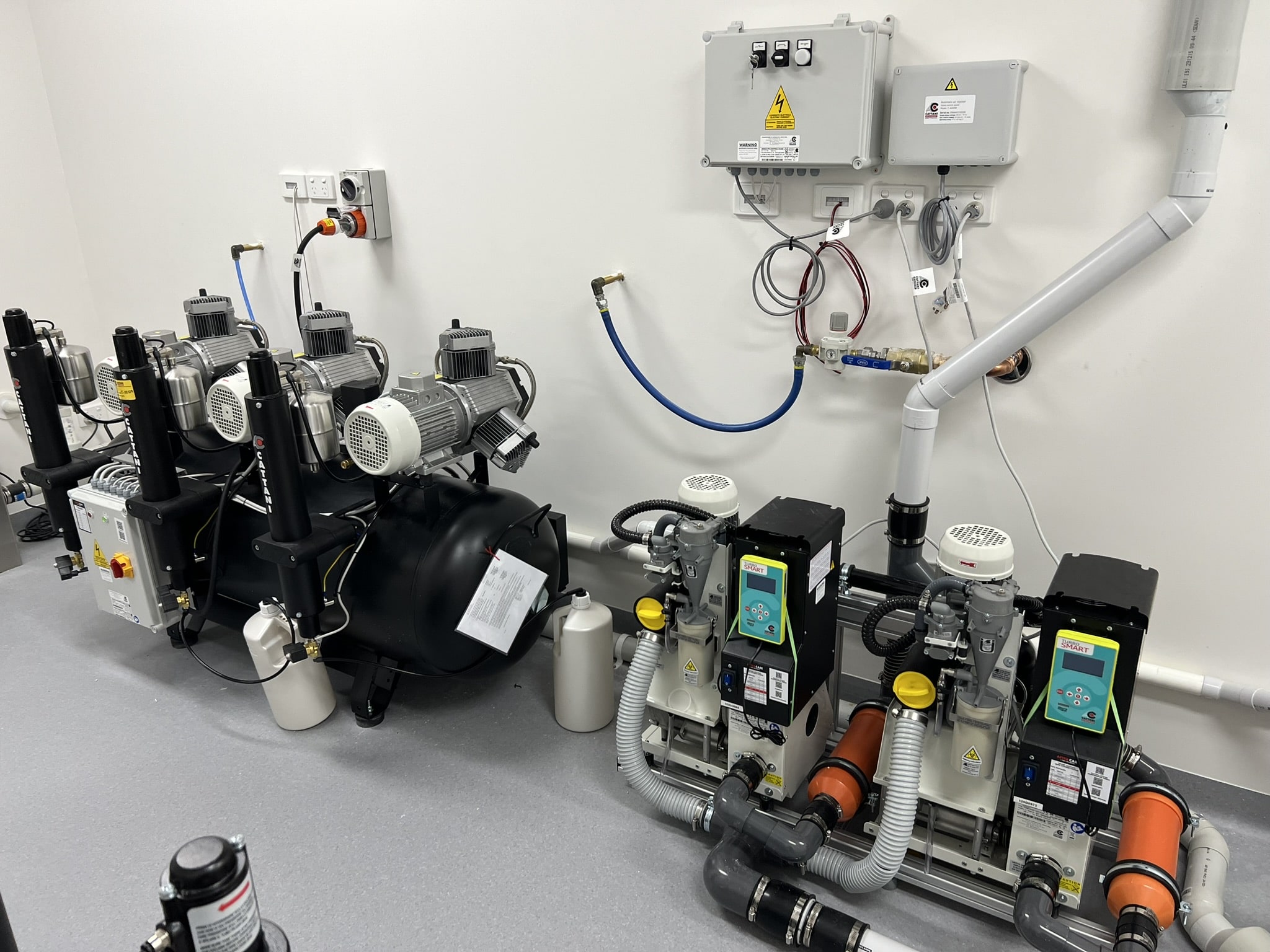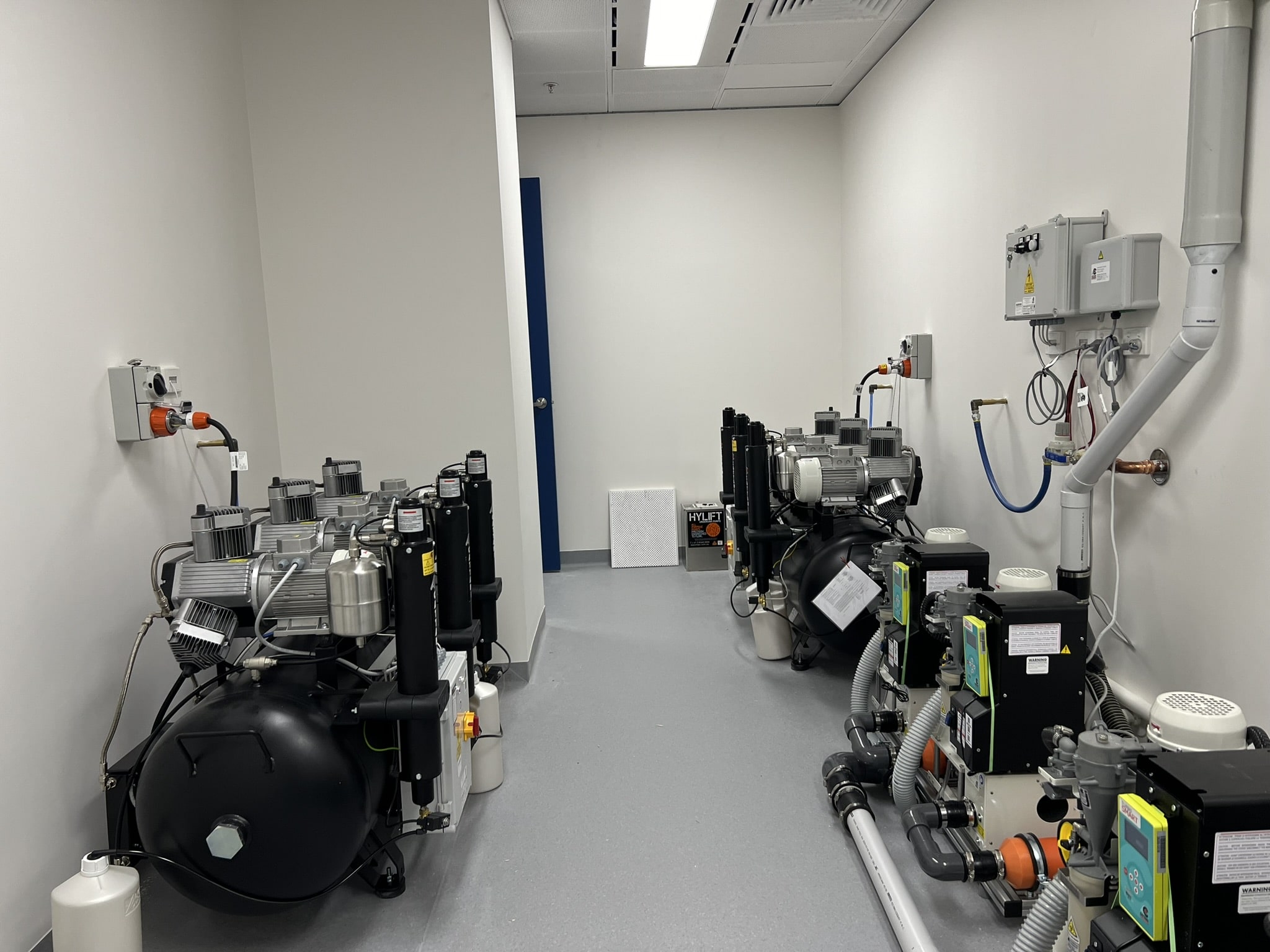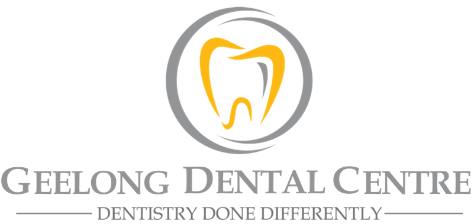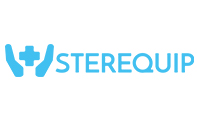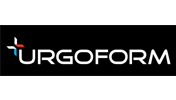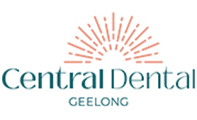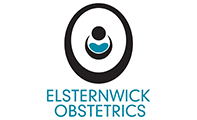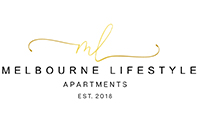
Project Details:
Project: Design and fitout construction of Elsternwick Obstetrics Clinic
Location: 63 Orrong Rd, Elsternwick VIC 3185
Project Type: Specialist Obstetrics Doctor Clinic
Completed: April 2024
Total Area: 160m²
Design Style: Modern, calming, and professional, featuring neutral tones, minimalist furnishings, and soft lighting to enhance patient comfort.
Scope of Work:
The project scope covered:
- Waiting & Reception Area: A large, welcoming reception area designed to handle patient intake smoothly. The reception desk was designed with curved edges to soften the space and was built with durable materials to withstand daily use. The waiting area included comfortable seating, soft lighting, and a calming color palette, aimed at reducing anxiety and stress for patients.
- Consult Rooms: The construction and fitout of 4 consultation rooms equipped with medical-grade finishes, ensuring privacy and comfort. Each room was designed with ergonomic furniture, proper lighting, and storage solutions, allowing for efficient consultations and patient care.
- Procedure Room: A dedicated room designed to perform minor medical procedures with attention to hygiene and sterility standards. The room was equipped with appropriate lighting, ventilation, and easy-to-clean surfaces to meet medical standards.
- Staff Areas: The inclusion of a staff kitchen for breaks and meals and a staff office to accommodate administrative tasks. The design of these spaces was functional yet comfortable, fostering a pleasant working environment for the clinic’s team.
- Toilets: Two accessible toilets were installed—one ambulant toilet and one disabled toilet—both designed to comply with Australian accessibility standards, ensuring the clinic accommodates all patients.
- Plumbing & Electrical Upgrades: The entire plumbing and electrical systems were upgraded to support the medical equipment and meet the healthcare industry’s rigorous standards, ensuring safety, efficiency, and compliance with regulations.
- Interior Finishes: Use of high-quality materials for flooring, walls, and cabinetry. Soft lighting, acoustic treatments, and a combination of warm, neutral tones were used to create a serene and welcoming environment.
Key Features:
- Specialist Clinic Design: A well-considered layout was created to meet the specific needs of obstetric care, ensuring the space was functional, hygienic, and aligned with the medical industry’s standards.
- Patient Experience: Attention to details like ambient lighting, comfortable seating, and calming design elements to reduce patient anxiety. The waiting area, in particular, was designed to provide a calm, welcoming environment for expectant mothers and families.
- Functional Layout: Designed to enhance staff productivity and efficiency, the fitout included clear pathways between consultation rooms and support areas, allowing staff to focus on patient care without unnecessary delays.
- Compliance: Full compliance with accessibility and medical standards, including the installation of disabled and ambulant toilets, as well as adherence to healthcare regulations in all consult and procedure rooms.
Our Recent Projects
Our Reviews
Our Recent Clients
Free Strategy
Consultation
Consultation
Are you ready to transform your workspace? BuildMarque offers a wide range of services to bring your vision to life. To learn more about our commercial fitouts in Melbourne, call us on 1300 601 871 or send an email to info@buildmarque.com.au for a prompt response.
